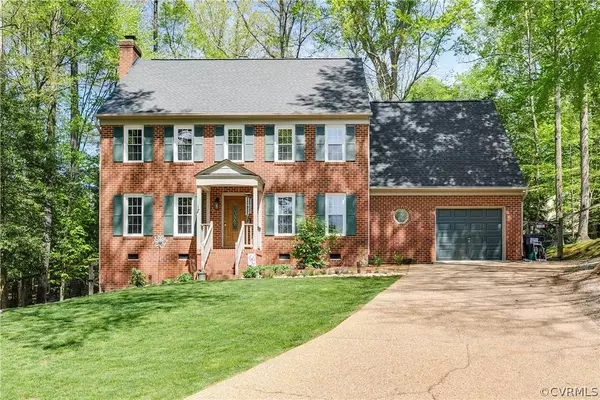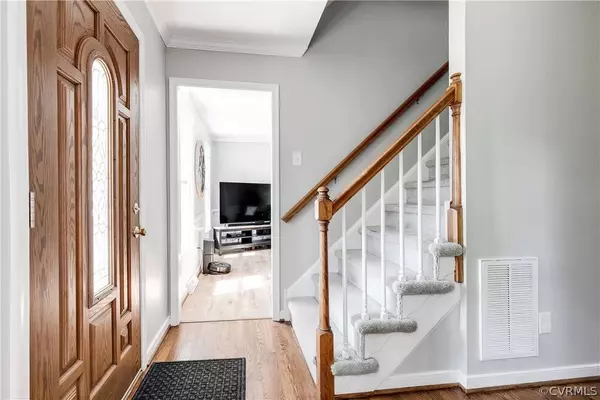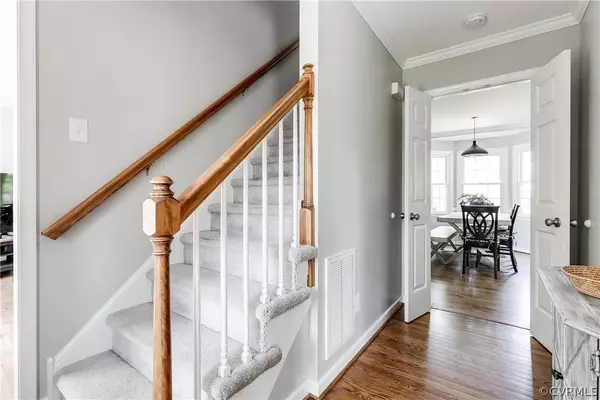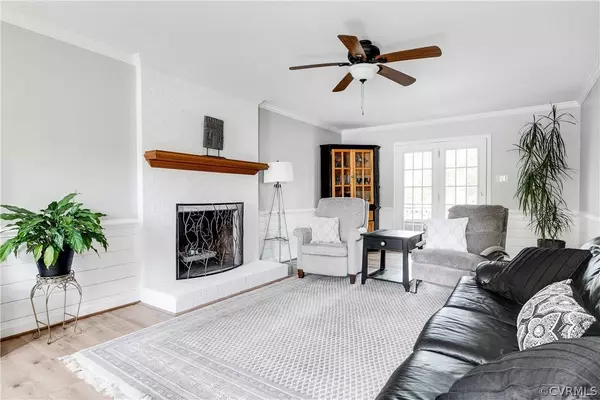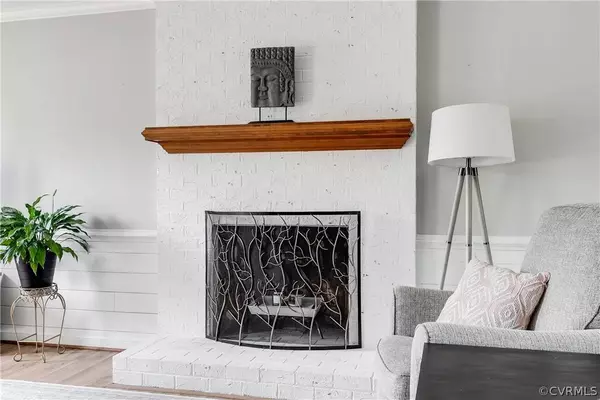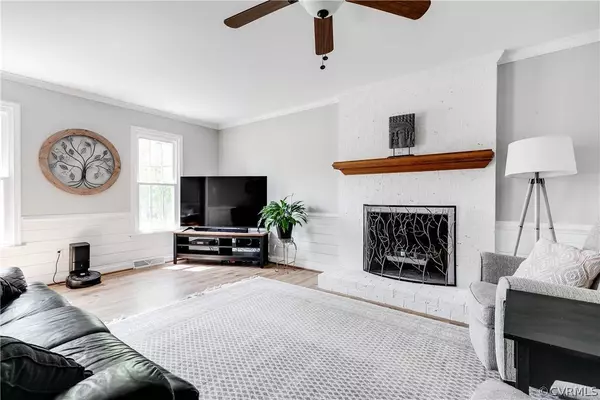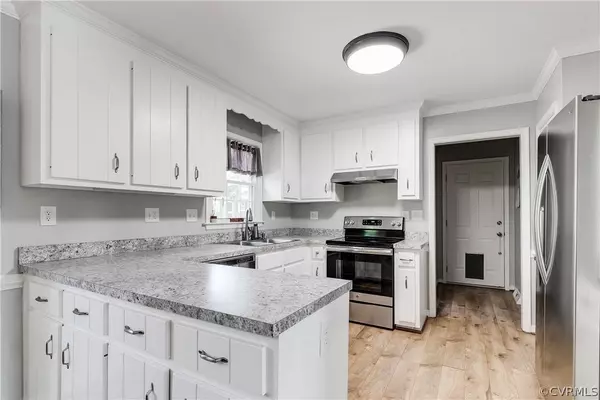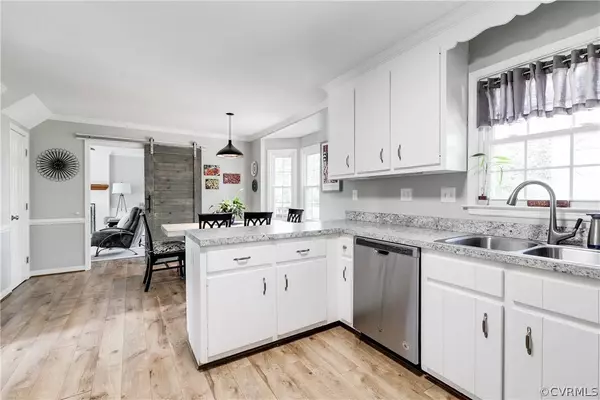
GALLERY
PROPERTY DETAIL
Key Details
Sold Price $435,0006.4%
Property Type Single Family Home
Sub Type Single Family Residence
Listing Status Sold
Purchase Type For Sale
Square Footage 2, 223 sqft
Price per Sqft $195
Subdivision Brandon
MLS Listing ID 2409496
Sold Date 06/05/24
Style Colonial, Two Story
Bedrooms 4
Full Baths 2
Half Baths 1
Construction Status Actual
HOA Y/N No
Abv Grd Liv Area 2,223
Year Built 1991
Annual Tax Amount $3,357
Tax Year 2024
Lot Size 0.326 Acres
Acres 0.326
Property Sub-Type Single Family Residence
Location
State VA
County Chesterfield
Community Brandon
Area 62 - Chesterfield
Direction Courthouse to Sunset Hills Drive, right on Corryville Road then right on Corryville Terrace
Rooms
Basement Crawl Space
Building
Lot Description Cul-De-Sac
Sewer Public Sewer
Water Public
Architectural Style Colonial, Two Story
Level or Stories Two and One Half
Structure Type Brick,Vinyl Siding,Wood Siding
New Construction No
Construction Status Actual
Interior
Interior Features Bay Window, Ceiling Fan(s), Cathedral Ceiling(s), Eat-in Kitchen, Fireplace, Laminate Counters, Loft, Bath in Primary Bedroom, Pantry, Walk-In Closet(s)
Heating Electric, Heat Pump
Cooling Central Air, Heat Pump
Flooring Carpet, Tile, Wood
Fireplaces Number 1
Fireplaces Type Wood Burning
Fireplace Yes
Appliance Dishwasher, Electric Water Heater, Stove
Laundry Washer Hookup, Dryer Hookup
Exterior
Exterior Feature Deck, Storage, Shed, Paved Driveway
Parking Features Attached
Garage Spaces 1.0
Fence Back Yard, Fenced
Pool None
Roof Type Composition,Shingle
Porch Stoop, Deck
Garage Yes
Schools
Elementary Schools Providence
Middle Schools Providence
High Schools Monacan
Others
Tax ID 744-69-04-58-400-000
Ownership Individuals
Financing Conventional
SIMILAR HOMES FOR SALE
Check for similar Single Family Homes at price around $435,000 in Chesterfield,VA

Pending
$335,000
149 N Courthouse RD, Chesterfield, VA 23236
Listed by Hometown Realty2 Beds 1 Bath 1,080 SqFt
Active
$464,990
8812 Bethany Creek AVE, North Chesterfield, VA 23236
Listed by Central Virginia Realty Inc3 Beds 3 Baths 1,737 SqFt
Pending
$482,860
1400 Pinchot ST, North Chesterfield, VA 23236
Listed by Keller Williams Realty3 Beds 3 Baths 2,080 SqFt
CONTACT


