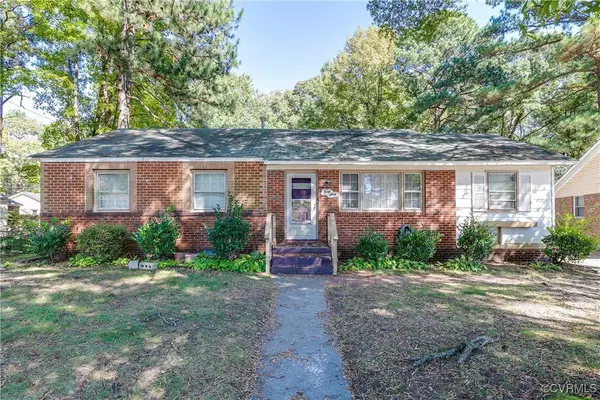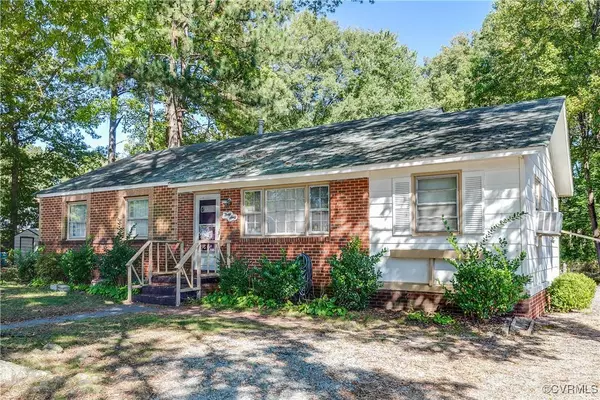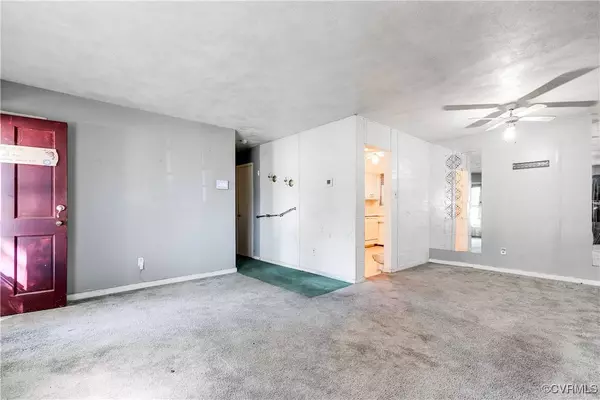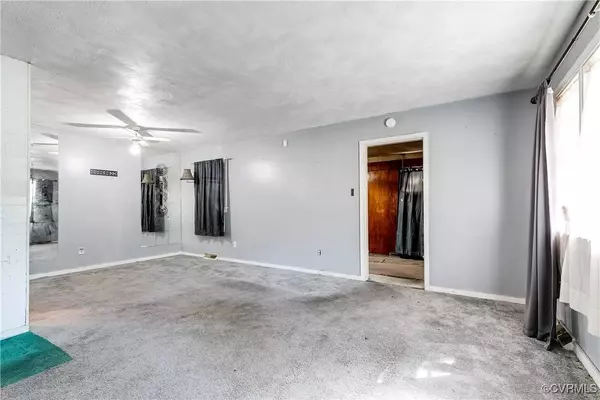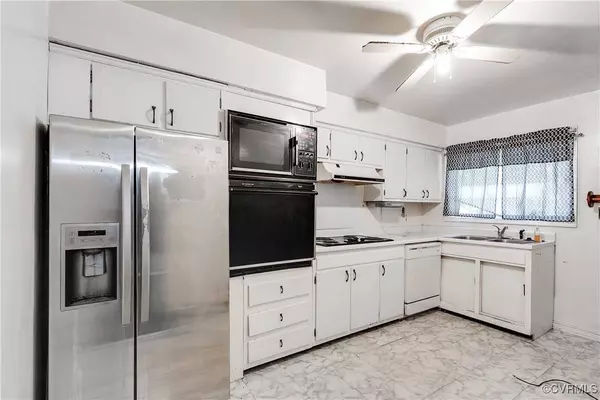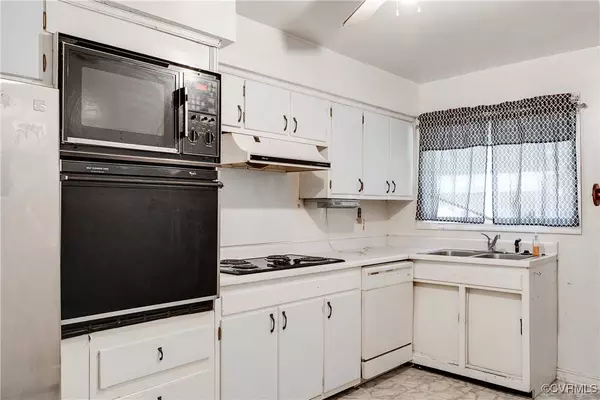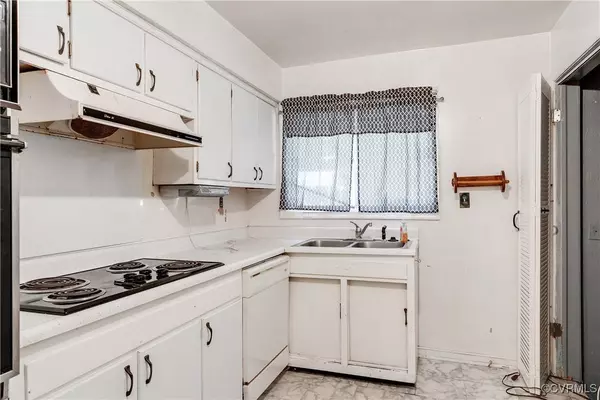
GALLERY
PROPERTY DETAIL
Key Details
Sold Price $210,0005.0%
Property Type Single Family Home
Sub Type Single Family Residence
Listing Status Sold
Purchase Type For Sale
Square Footage 1, 410 sqft
Price per Sqft $148
Subdivision Deerbourne
MLS Listing ID 2425003
Sold Date 10/25/24
Style Ranch
Bedrooms 3
Full Baths 1
Construction Status Actual
HOA Y/N No
Year Built 1963
Annual Tax Amount $2,388
Tax Year 2024
Property Sub-Type Single Family Residence
Location
State VA
County Richmond City
Community Deerbourne
Area 50 - Richmond
Rooms
Basement Crawl Space
Building
Lot Description Level
Story 1
Sewer Public Sewer
Water Public
Architectural Style Ranch
Level or Stories One
Structure Type Brick,Drywall,Wood Siding
New Construction No
Construction Status Actual
Interior
Heating Forced Air, Natural Gas
Cooling Window Unit(s)
Flooring Carpet, Linoleum, Wood
Appliance Gas Water Heater, Refrigerator
Exterior
Exterior Feature Deck, Storage, Shed
Pool None
Roof Type Composition,Shingle
Handicap Access Accessibility Features, Grab Bars
Porch Stoop, Deck
Garage No
Schools
Elementary Schools Broadrock
Middle Schools Boushall
High Schools Richmond High School For The Arts
Others
Tax ID C009-0606-046
Ownership Individuals
Financing Cash
CONTACT


