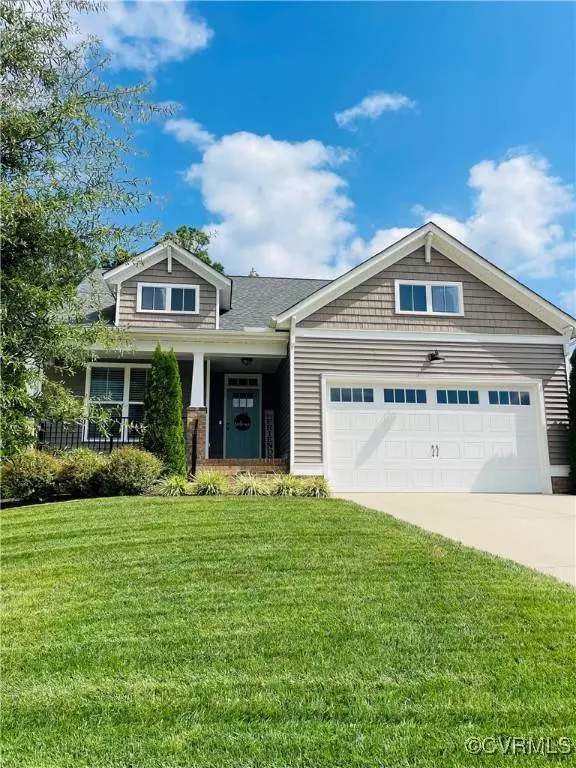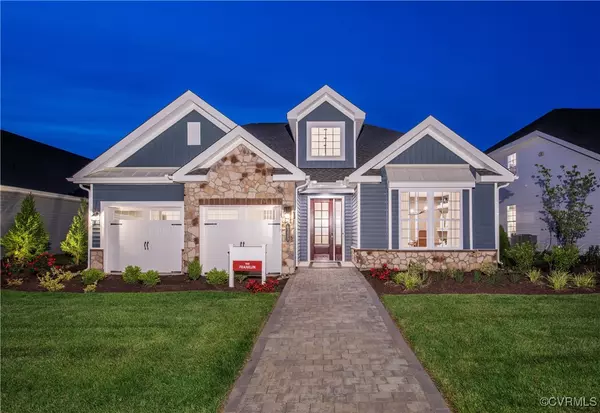
GALLERY
PROPERTY DETAIL
Key Details
Sold Price $550,000
Property Type Single Family Home
Sub Type Single Family Residence
Listing Status Sold
Purchase Type For Sale
Square Footage 2, 470 sqft
Price per Sqft $222
Subdivision Harpers Mill
MLS Listing ID 2423113
Sold Date 10/10/24
Style Craftsman
Bedrooms 4
Full Baths 3
Half Baths 1
Construction Status Actual
HOA Fees $66/ann
HOA Y/N Yes
Year Built 2020
Annual Tax Amount $4,564
Tax Year 2023
Lot Size 7,997 Sqft
Acres 0.1836
Property Sub-Type Single Family Residence
Location
State VA
County Chesterfield
Community Harpers Mill
Area 54 - Chesterfield
Direction From 288 S: Take US-360 W. Left onto Otterdale Rd. Left onto Harpers Mill Pkwy. Right onto Verneham Dr. Right onto Fishers Green Dr. Right onto Forton Ct. Room/B
Rooms
Basement Crawl Space
Building
Lot Description Landscaped, Cul-De-Sac
Sewer Engineered Septic, Public Sewer
Water Public
Architectural Style Craftsman
Level or Stories One and One Half
Structure Type Brick,Drywall,Frame,Vinyl Siding
New Construction No
Construction Status Actual
Interior
Interior Features Bookcases, Built-in Features, Bedroom on Main Level, Dining Area, Eat-in Kitchen, Fireplace, Granite Counters, High Ceilings, Kitchen Island, Main Level Primary, Pantry, Walk-In Closet(s)
Heating Heat Pump, Natural Gas
Cooling Central Air, Electric
Flooring Carpet, Tile, Vinyl
Fireplaces Number 1
Fireplaces Type Gas
Fireplace Yes
Appliance Dryer, Dishwasher, Disposal, Microwave, Refrigerator, Tankless Water Heater, Washer
Laundry Washer Hookup, Dryer Hookup
Exterior
Exterior Feature Porch, Paved Driveway
Parking Features Attached
Garage Spaces 2.0
Fence Back Yard
Pool Pool, Community
Community Features Clubhouse, Playground, Pool
Roof Type Shingle
Porch Rear Porch, Front Porch, Screened, Porch
Garage Yes
Schools
Elementary Schools Winterpock
Middle Schools Bailey Bridge
High Schools Cosby
Others
HOA Fee Include Clubhouse,Common Areas,Pool(s),Recreation Facilities
Tax ID 715-66-20-79-200-000
Ownership Individuals
Financing Conventional
SIMILAR HOMES FOR SALE
Check for similar Single Family Homes at price around $550,000 in Chesterfield,VA
CONTACT





