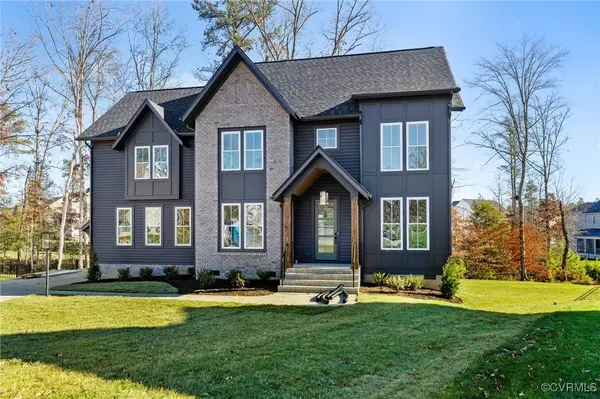11501 Clear Bark LN Moseley, VA 23120
UPDATED:
01/08/2025 08:53 PM
Key Details
Property Type Single Family Home
Sub Type Single Family Residence
Listing Status Active
Purchase Type For Sale
Square Footage 3,072 sqft
Price per Sqft $276
Subdivision Summer Lake
MLS Listing ID 2413051
Style Custom,Two Story
Bedrooms 5
Full Baths 4
Half Baths 1
Construction Status New
HOA Fees $365/qua
HOA Y/N Yes
Year Built 2025
Property Description
Location
State VA
County Chesterfield
Community Summer Lake
Area 62 - Chesterfield
Direction From Otterdale Rd, Turn Right onto Lake Summer Drive, which becomes Lake Summer Loop.Turn left on Clear Bark Lane home home is in front in cul de sac.
Rooms
Basement Crawl Space
Interior
Interior Features Bookcases, Built-in Features, Bedroom on Main Level, Breakfast Area, Dining Area, Separate/Formal Dining Room, Fireplace, Granite Counters, High Ceilings, Pantry, Cable TV
Heating Heat Pump, Propane, Zoned
Cooling Zoned
Flooring Ceramic Tile, Partially Carpeted, Wood
Fireplaces Number 1
Fireplaces Type Gas
Fireplace Yes
Appliance Dishwasher, Gas Cooking, Disposal, Propane Water Heater, Tankless Water Heater
Exterior
Exterior Feature Paved Driveway
Parking Features Attached
Garage Spaces 2.0
Fence None
Pool Pool, Community
Community Features Clubhouse, Home Owners Association, Pool, Curbs, Gutter(s)
Roof Type Shingle
Porch Rear Porch, Screened
Garage Yes
Building
Lot Description Cul-De-Sac
Story 2
Sewer Public Sewer
Water Public
Architectural Style Custom, Two Story
Level or Stories Two
Structure Type Brick Veneer,Drywall,Frame,Vinyl Siding
New Construction Yes
Construction Status New
Schools
Elementary Schools Grange Hall
Middle Schools Tomahawk Creek
High Schools Cosby
Others
HOA Fee Include Clubhouse,Common Areas,Pool(s),Recreation Facilities
Tax ID 706685934100000
Ownership Corporate
Special Listing Condition Corporate Listing

GET MORE INFORMATION




