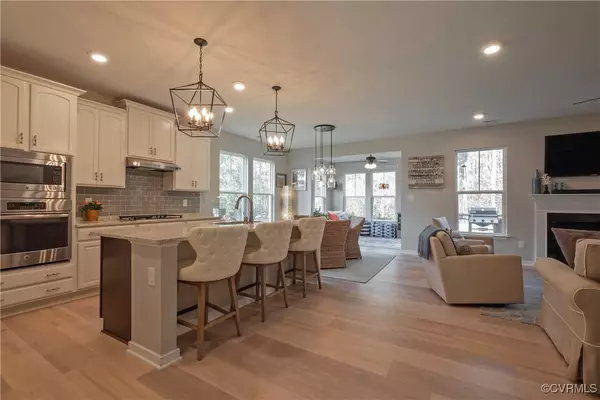15606 Hidden Falls DR Moseley, VA 23120
UPDATED:
01/05/2025 02:26 PM
Key Details
Property Type Single Family Home
Sub Type Single Family Residence
Listing Status Active
Purchase Type For Sale
Square Footage 3,264 sqft
Price per Sqft $212
Subdivision The Landing At Swift Creek
MLS Listing ID 2430776
Style Two Story
Bedrooms 5
Full Baths 3
Construction Status Actual
HOA Fees $197/qua
HOA Y/N Yes
Year Built 2017
Annual Tax Amount $6,029
Tax Year 2024
Lot Size 0.555 Acres
Acres 0.555
Property Description
Location
State VA
County Chesterfield
Community The Landing At Swift Creek
Area 62 - Chesterfield
Direction From Charter Colony Parkway, Turn R onto State Rte 652, Turn L onto Watermill Parkway. Continue to Woolridge Road,Pass Crown Point Road on the R, and turn RIGHT into The Landings at Swift Creek. Home is on Right
Rooms
Basement Crawl Space
Interior
Interior Features Bookcases, Built-in Features, Bedroom on Main Level, Ceiling Fan(s), Dining Area, Separate/Formal Dining Room, Double Vanity, Eat-in Kitchen, Fireplace, Granite Counters, High Ceilings, Hot Tub/Spa, Kitchen Island, Loft, Bath in Primary Bedroom, Pantry, Recessed Lighting, Walk-In Closet(s)
Heating Natural Gas, Zoned
Cooling Central Air, Zoned
Flooring Ceramic Tile, Partially Carpeted, Vinyl
Fireplaces Number 1
Fireplaces Type Gas
Fireplace Yes
Window Features Thermal Windows
Appliance Built-In Oven, Dryer, Dishwasher, Gas Cooking, Disposal, Ice Maker, Microwave, Refrigerator, Range Hood, Self Cleaning Oven, Stove, Tankless Water Heater, Washer
Exterior
Exterior Feature Deck, Sprinkler/Irrigation, Porch, Storage, Shed, Paved Driveway
Parking Features Attached
Garage Spaces 2.0
Fence Back Yard, Wood, Fenced
Pool None
Community Features Common Grounds/Area, Dock, Home Owners Association, Lake, Pond
Amenities Available Management
Waterfront Description Dock Access,Lake,Mooring,Water Access
Roof Type Metal,Shingle
Topography Level
Porch Front Porch, Deck, Porch
Garage Yes
Building
Lot Description Level
Story 2
Sewer Public Sewer
Water Public
Architectural Style Two Story
Level or Stories Two
Structure Type Drywall,Frame,HardiPlank Type
New Construction No
Construction Status Actual
Schools
Elementary Schools Woolridge
Middle Schools Tomahawk Creek
High Schools Cosby
Others
HOA Fee Include Common Areas,Recreation Facilities,Snow Removal,Water Access
Tax ID 718-68-23-44-600-000
Ownership Individuals
Security Features Smoke Detector(s)

GET MORE INFORMATION




