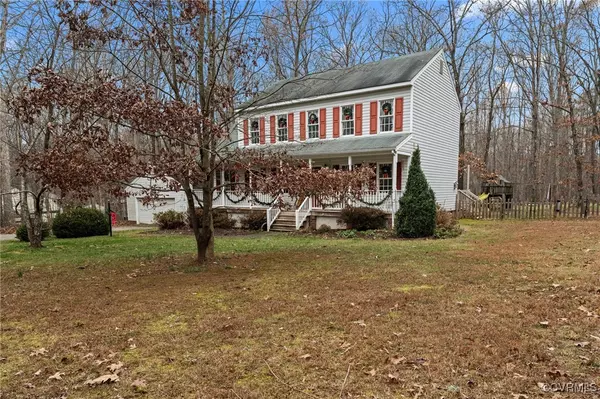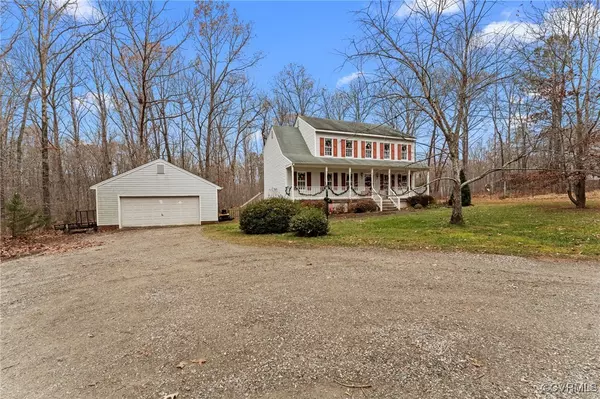2041 Lone Ridge DR Powhatan, VA 23139
UPDATED:
12/22/2024 08:09 PM
Key Details
Property Type Single Family Home
Sub Type Single Family Residence
Listing Status Active
Purchase Type For Sale
Square Footage 1,890 sqft
Price per Sqft $235
Subdivision Seven Ridges Of Plainview
MLS Listing ID 2431714
Style Colonial
Bedrooms 3
Full Baths 2
Half Baths 1
Construction Status Actual
HOA Y/N No
Year Built 1998
Annual Tax Amount $2,338
Tax Year 2024
Lot Size 2.916 Acres
Acres 2.916
Property Description
Welcome to this spacious 1,890 sq. ft. home featuring a seamless blend of style and functionality. The living room boasts a cozy fireplace and double doors leading to the rear porch, perfect for indoor-outdoor entertaining. The formal dining room is adorned with elegant chair rail and crown molding. The kitchen is a chef's dream, showcasing granite countertops, a stylish tile backsplash, a butcher block island with bar seating, and a double oven.
Upstairs, the primary suite offers a private bath and a generously sized walk-in closet. Two additional bedrooms and a shared bath complete the upper level. The fully fenced backyard features a large deck, ideal for outdoor gatherings. Additional highlights include a 2-car detached garage. Don't miss the opportunity to make this beautifully updated home yours!
Location
State VA
County Powhatan
Community Seven Ridges Of Plainview
Area 66 - Powhatan
Direction 288 to Rt 60. Rt 60 to Buckingham. Buckingham to Lone Ridge. House is on the right.
Rooms
Basement Crawl Space
Interior
Interior Features Ceiling Fan(s), Dining Area, Separate/Formal Dining Room, Eat-in Kitchen, Granite Counters, Kitchen Island, Bath in Primary Bedroom, Recessed Lighting, Walk-In Closet(s)
Heating Electric, Zoned
Cooling Electric, Zoned
Flooring Tile, Wood
Fireplaces Number 1
Fireplaces Type Gas
Fireplace Yes
Appliance Dryer, Dishwasher, Exhaust Fan, Electric Cooking, Microwave, Oven, Refrigerator, Smooth Cooktop
Laundry Washer Hookup, Dryer Hookup
Exterior
Exterior Feature Deck, Play Structure, Porch, Storage, Shed
Parking Features Detached
Garage Spaces 2.0
Fence Back Yard, Fenced
Pool None
Porch Front Porch, Deck, Porch
Garage Yes
Building
Sewer Septic Tank
Water Well
Architectural Style Colonial
Structure Type Frame,Vinyl Siding
New Construction No
Construction Status Actual
Schools
Elementary Schools Powhatan
Middle Schools Powhatan
High Schools Powhatan
Others
Tax ID 039E-2-27
Ownership Individuals
Security Features Smoke Detector(s)

GET MORE INFORMATION




