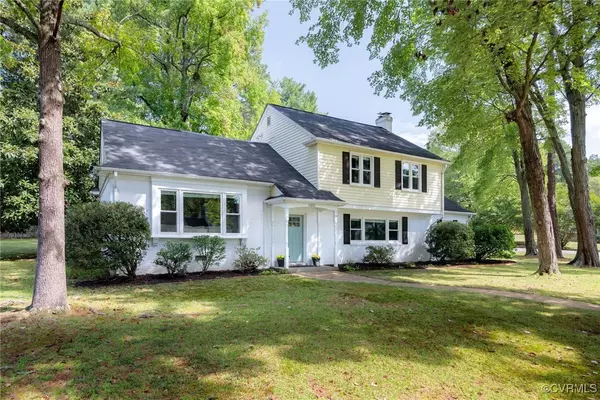10210 Maplested LN Richmond, VA 23235
UPDATED:
12/22/2024 11:36 PM
Key Details
Property Type Single Family Home
Sub Type Single Family Residence
Listing Status Pending
Purchase Type For Sale
Square Footage 2,245 sqft
Price per Sqft $207
Subdivision Staffordshire
MLS Listing ID 2431648
Style Tri-Level
Bedrooms 4
Full Baths 2
Half Baths 1
Construction Status Actual
HOA Y/N No
Year Built 1967
Annual Tax Amount $5,244
Tax Year 2024
Lot Size 0.605 Acres
Acres 0.6053
Property Description
Location
State VA
County Richmond City
Community Staffordshire
Area 60 - Richmond
Direction Huguenot Road to Shoreham Drive, Right onto Maplested Lane, Home is at the end of the block on the Left on the corner.
Rooms
Basement Crawl Space
Interior
Interior Features Bay Window, Ceiling Fan(s), Separate/Formal Dining Room, Fireplace, Granite Counters, Bath in Primary Bedroom, Cable TV
Heating Forced Air, Natural Gas
Cooling Central Air
Flooring Laminate, Wood
Fireplaces Number 1
Fireplaces Type Masonry, Wood Burning
Fireplace Yes
Window Features Storm Window(s)
Appliance Dryer, Dishwasher, Disposal, Gas Water Heater, Microwave, Oven, Refrigerator, Stove, Washer
Laundry Washer Hookup, Dryer Hookup
Exterior
Exterior Feature Lighting, Storage, Shed, Paved Driveway
Pool None
Roof Type Composition,Shingle
Porch Patio, Screened, Side Porch
Garage No
Building
Lot Description Corner Lot, Level
Story 2
Foundation Slab
Sewer Public Sewer
Water Public
Architectural Style Tri-Level
Level or Stories Two, Multi/Split
Structure Type Brick,Drywall,Frame,Vinyl Siding,Wood Siding
New Construction No
Construction Status Actual
Schools
Elementary Schools Fisher
Middle Schools Lucille Brown
High Schools Huguenot
Others
Tax ID C001-1219-014
Ownership Individuals

GET MORE INFORMATION




