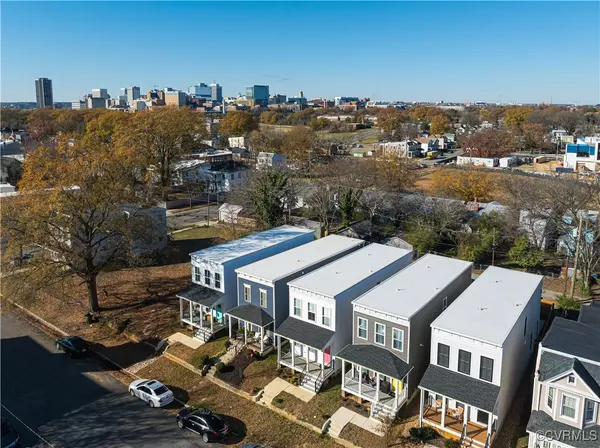1410 N 21st ST Richmond, VA 23223
OPEN HOUSE
Sat Jan 18, 11:00am - 1:00pm
UPDATED:
01/15/2025 03:24 PM
Key Details
Property Type Single Family Home
Sub Type Single Family Residence
Listing Status Active
Purchase Type For Sale
Square Footage 1,808 sqft
Price per Sqft $218
Subdivision Fairmount Park
MLS Listing ID 2500365
Style Two Story,Transitional
Bedrooms 3
Full Baths 2
Half Baths 1
Construction Status Actual
HOA Y/N No
Year Built 2020
Annual Tax Amount $4,764
Tax Year 2024
Lot Size 2,905 Sqft
Acres 0.0667
Property Description
Location
State VA
County Richmond City
Community Fairmount Park
Area 10 - Richmond
Direction From E Leigh St, Left onto Mosby St. Right on Fairmount Ave, Left on N 21st St. Home is on the Left.
Rooms
Basement Crawl Space
Interior
Interior Features Atrium, Ceiling Fan(s), Dining Area, Eat-in Kitchen, French Door(s)/Atrium Door(s), Granite Counters, High Ceilings, Kitchen Island, Bath in Primary Bedroom, Recessed Lighting
Heating Electric, Heat Pump
Cooling Central Air
Flooring Ceramic Tile, Wood
Fireplace No
Window Features Thermal Windows
Appliance Dryer, Dishwasher, Exhaust Fan, Electric Cooking, Electric Water Heater, Freezer, Disposal, Ice Maker, Microwave, Oven, Refrigerator, Smooth Cooktop, Stove, Wine Cooler, Washer
Exterior
Exterior Feature Porch, Storage, Shed, Unpaved Driveway
Fence Back Yard, Privacy, Fenced
Pool None
Community Features Curbs, Gutter(s), Street Lights, Sidewalks
Roof Type Composition,Shingle
Porch Rear Porch, Front Porch, Patio, Porch
Garage No
Building
Lot Description Landscaped
Story 2
Sewer Public Sewer
Water Public
Architectural Style Two Story, Transitional
Level or Stories Two
Structure Type Drywall,Frame,HardiPlank Type
New Construction No
Construction Status Actual
Schools
Elementary Schools Woodville
Middle Schools Martin Luther King Jr.
High Schools Armstrong
Others
Tax ID E000-0706-008
Ownership Individuals
Security Features Smoke Detector(s)

GET MORE INFORMATION




