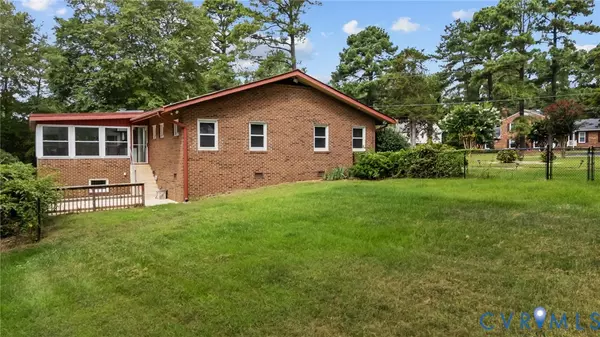4021 Cogbill RD North Chesterfield, VA 23234

UPDATED:
Key Details
Property Type Single Family Home
Sub Type Single Family Residence
Listing Status Active
Purchase Type For Sale
Square Footage 2,177 sqft
Price per Sqft $199
MLS Listing ID 2522221
Style Ranch
Bedrooms 3
Full Baths 2
Half Baths 1
Construction Status Approximate
HOA Y/N No
Abv Grd Liv Area 2,177
Year Built 1971
Annual Tax Amount $3,316
Tax Year 2025
Lot Size 1.220 Acres
Acres 1.22
Property Sub-Type Single Family Residence
Property Description
Welcome to this beautifully updated 3-bedroom, 2.5-bath, 2177 SQ FT ranch-style home, plus a 480 SQ FT heated enclosed porch — giving you a total of 2657 SQ FT of versatile living space!
Step inside to find a fully renovated kitchen featuring new cabinets, granite countertops, stainless steel appliances, and a large center island. The kitchen opens seamlessly to a spacious family room with a brick gas fireplace and custom built-ins, perfect for entertaining or relaxing with family.
Additional highlights include:
Large primary suite with two closets, full bath, and gorgeous hardwood floors.
Two generous secondary bedrooms with ample storage.
Dedicated home office/study, welcoming foyer, and a light-filled dining area with morning room.
Enclosed porch with two sliding glass doors — heated for year-round use.
2-car attached garage with extended rear parking pad — bring your RV!
Circular paved driveway with front and rear parking pads.
Whole-house generator and water filtration system for peace of mind.
10-zone irrigation system, fenced backyard, and a relaxing deck.
Situated on a private 1.22-acre lot, this home offers the perfect blend of space, comfort, and convenience — just minutes from top schools, shopping, and major highways.
Location
State VA
County Chesterfield
Area 52 - Chesterfield
Direction Hopkins Road to Cogbill Road to house on Right
Rooms
Basement Garage Access
Interior
Interior Features Bookcases, Built-in Features, Bedroom on Main Level, Ceiling Fan(s), Dining Area, Eat-in Kitchen, French Door(s)/Atrium Door(s), Fireplace, Granite Counters, Kitchen Island, Main Level Primary
Heating Forced Air, Natural Gas
Cooling Central Air
Flooring Vinyl, Wood
Fireplaces Number 1
Fireplaces Type Gas, Masonry
Equipment Generator
Fireplace Yes
Window Features Thermal Windows
Appliance Dishwasher, Exhaust Fan, Electric Water Heater, Microwave, Refrigerator, Smooth Cooktop, Water Purifier, Washer
Exterior
Exterior Feature Deck, Sprinkler/Irrigation, Lighting, Porch, Paved Driveway
Parking Features Attached
Garage Spaces 2.5
Fence Chain Link, Fenced
Pool None
Roof Type Shingle
Porch Front Porch, Glass Enclosed, Deck, Porch
Garage Yes
Building
Story 1
Sewer Septic Tank
Water Well
Architectural Style Ranch
Level or Stories One
Structure Type Brick,Drywall,Frame
New Construction No
Construction Status Approximate
Schools
Elementary Schools Falling Creek
Middle Schools Falling Creek
High Schools Meadowbrook
Others
Tax ID 782-68-61-20-300-000
Ownership Individuals

GET MORE INFORMATION





