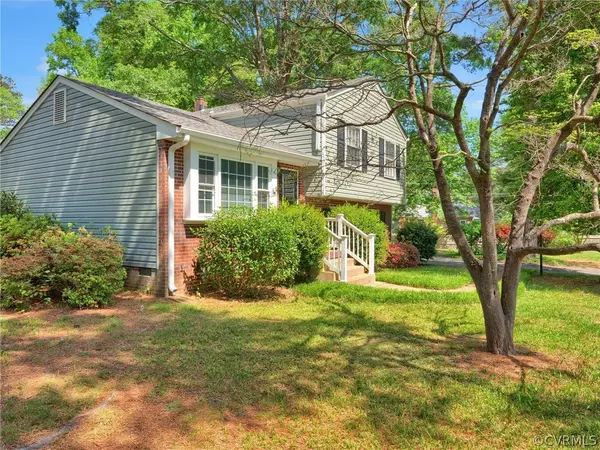For more information regarding the value of a property, please contact us for a free consultation.
10300 Maplested LN Richmond, VA 23235
Want to know what your home might be worth? Contact us for a FREE valuation!

Our team is ready to help you sell your home for the highest possible price ASAP
Key Details
Sold Price $349,500
Property Type Single Family Home
Sub Type Single Family Residence
Listing Status Sold
Purchase Type For Sale
Square Footage 1,654 sqft
Price per Sqft $211
Subdivision Old Gun Estates
MLS Listing ID 2410865
Sold Date 06/11/24
Style Tri-Level
Bedrooms 3
Full Baths 2
Construction Status Approximate
HOA Y/N No
Year Built 1965
Annual Tax Amount $3,180
Tax Year 2023
Lot Size 0.598 Acres
Acres 0.598
Property Description
Welcome to 10300 Maplested Ln in Old Gun Estates! This home has been lovingly cared for and is being offered for sale for the first time in nearly 60 years! This spacious tri-level boasts 1,654 sq ft of living space with 3 bedrooms and 2 full baths. The first floor offers a formal living room, formal dining room and kitchen. Upstairs you will find the 3 bedrooms and one full bath, with wood floors throughout and brand new LVP in the bathroom. Downstairs you will find the enormous den with gas fireplace, another full bathroom, and utility area. This property is located at the end of a cul-de-sac. Prime location just off Poyntelle from Huguenot. Roof is just 10 years old. Take a look at this home this Friday!
Location
State VA
County Richmond City
Community Old Gun Estates
Area 60 - Richmond
Rooms
Basement Crawl Space
Interior
Interior Features Ceiling Fan(s), Dining Area
Heating Forced Air, Natural Gas
Cooling Central Air, Electric
Flooring Carpet, Vinyl, Wood
Fireplaces Number 1
Fireplaces Type Gas
Fireplace Yes
Appliance Dryer, Dishwasher, Electric Water Heater, Microwave, Oven, Range, Refrigerator, Stove, Washer
Exterior
Exterior Feature Storage, Shed, Paved Driveway
Fence None
Pool None
Roof Type Composition,Shingle
Garage No
Building
Lot Description Cul-De-Sac
Story 2
Foundation Slab
Sewer Public Sewer
Water Public
Architectural Style Tri-Level
Level or Stories Two, Multi/Split
Structure Type Brick,Drywall,Vinyl Siding
New Construction No
Construction Status Approximate
Schools
Elementary Schools Fisher
Middle Schools Lucille Brown
High Schools Huguenot
Others
Tax ID C001-1260-040
Ownership Individuals
Financing Conventional
Read Less

Bought with River Fox Realty LLC
GET MORE INFORMATION




