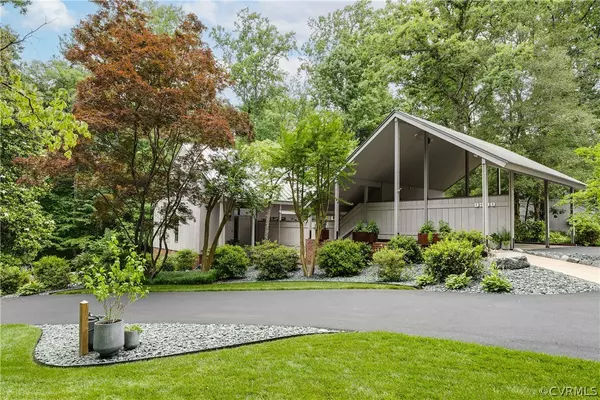For more information regarding the value of a property, please contact us for a free consultation.
9300 Rattlesnake RD North Chesterfield, VA 23235
Want to know what your home might be worth? Contact us for a FREE valuation!

Our team is ready to help you sell your home for the highest possible price ASAP
Key Details
Sold Price $925,000
Property Type Single Family Home
Sub Type Single Family Residence
Listing Status Sold
Purchase Type For Sale
Square Footage 2,795 sqft
Price per Sqft $330
Subdivision Brookwood
MLS Listing ID 2414140
Sold Date 07/19/24
Style Mid-Century Modern
Bedrooms 4
Full Baths 3
Half Baths 1
Construction Status Actual
HOA Y/N No
Year Built 1972
Annual Tax Amount $4,348
Tax Year 2023
Lot Size 0.681 Acres
Acres 0.681
Property Description
Custom mid-century home in the heart of walkable Bon Air! This lovely home was designed and built by a local architect in 1972 as his principal residence and it is the epitome of MCM architecture with its clean geometric lines and intentional connections to nature. The current sellers bought the home from the original owner in 2020 and made extensive updates while honoring its rich design. Sited on a tranquil .68-acre lot, the home blends perfectly into its surroundings. Updated landscaping and gabled roof lines welcome you into the vaulted first level where the ceilings soar to 21 feet. The large living room features a beautiful wood stove and opens to a cantilevered deck overlooking a rock lined creek. The renovated kitchen features cherry cabinets and a waterfall island that seamlessly connects to the private outdoor living area. An open staircase takes you to the second level bridgeway that leads to a spacious primary with updated bath and second brand new bedroom and bath. The lower-level features two bedrooms, a renovated bath, a comfy den, and tons of storage. Step outside to expansive outdoor living areas, a lofty carport, a creek-side fire pit, and a detached workshop with heated/cooled loft office. Experience a deep sense of privacy and connection to nature all with the incredible convenience of Bon Air. Newly added sidewalks connect the neighborhood to the Bon Air Community Association, parks, shopping (Trader Joes, Gelati Celesti, Perk Coffee, Genovas Pizza, Joe's Inn, and more). Check out the list of features/updates and come see this gem!
Location
State VA
County Chesterfield
Community Brookwood
Area 64 - Chesterfield
Direction South on Huguenot Rd (147). Turn left onto Forest Hill, right onto McRae, and right onto Rattlesnake. Home is on the right.
Rooms
Basement Crawl Space
Interior
Interior Features Balcony, Ceiling Fan(s), Dining Area, Fireplace, Granite Counters, High Ceilings, Kitchen Island, Bath in Primary Bedroom, Pantry, Recessed Lighting, Workshop, Central Vacuum
Heating Electric, Heat Pump, Zoned
Cooling Zoned
Flooring Ceramic Tile, Partially Carpeted, Slate, Wood
Fireplaces Number 2
Fireplace Yes
Appliance Dishwasher, Electric Water Heater, Gas Cooking, Disposal, Oven, Refrigerator, Range Hood
Laundry Washer Hookup, Dryer Hookup
Exterior
Exterior Feature Awning(s), Deck, Sprinkler/Irrigation, Lighting, Out Building(s), Storage, Shed
Garage Spaces 2.0
Fence None
Pool None
Roof Type Metal
Porch Balcony, Front Porch, Deck
Garage Yes
Building
Lot Description Landscaped
Story 2
Sewer Public Sewer
Water Public
Architectural Style Mid-Century Modern
Level or Stories Two
Additional Building Outbuilding
Structure Type Cedar,Drywall,Frame,Other
New Construction No
Construction Status Actual
Schools
Elementary Schools Bon Air
Middle Schools Robious
High Schools James River
Others
Tax ID 753-71-81-70-600-000
Ownership Individuals
Security Features Security System
Financing Conventional
Read Less

Bought with Shaheen Ruth Martin & Fonville
GET MORE INFORMATION




