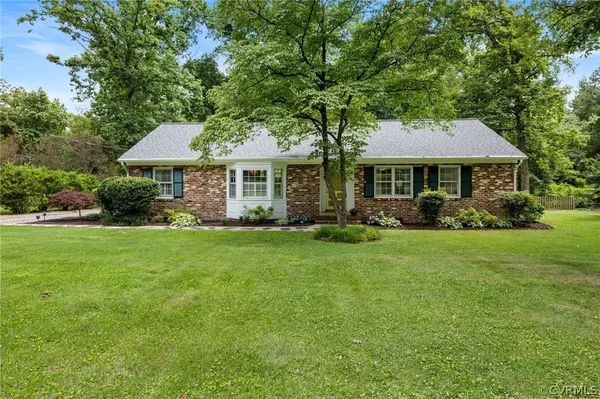For more information regarding the value of a property, please contact us for a free consultation.
8425 Larkspur RD Chesterfield, VA 23235
Want to know what your home might be worth? Contact us for a FREE valuation!

Our team is ready to help you sell your home for the highest possible price ASAP
Key Details
Sold Price $520,000
Property Type Single Family Home
Sub Type Single Family Residence
Listing Status Sold
Purchase Type For Sale
Square Footage 2,076 sqft
Price per Sqft $250
Subdivision Bon Air
MLS Listing ID 2414257
Sold Date 07/24/24
Style Ranch
Bedrooms 3
Full Baths 2
Construction Status Actual
HOA Y/N No
Year Built 1960
Annual Tax Amount $3,163
Tax Year 2023
Lot Size 0.677 Acres
Acres 0.677
Property Description
Welcome to this meticulously maintained all brick ranch nestled on a large lot in the heart Bon Air. The layout and flow create an ideal setting for relaxed living and entertaining. Upon entering the foyer, you are greeted with a large living room with a bay window and cozy fireplace. The dining room is adjacent to the living room and leads into the renovated kitchen with its newer island, quartz countertops, tile backsplash and new stove, microwave, and dishwasher (2024). The kitchen is open to the family room with its built-ins and brick fireplace and steps into a heated enclosed porch with panoramic views of the backyard. The primary suite has its own private renovated bath. Two additional bedrooms and renovated hall bath are ideal for family members or guests. There are wood floors throughout the home, a wrap around deck, a detached oversized two-car garage with ample space for storage. This wonderful home is ready for its new owners!
Notes: Roof 2021, water heater 2020, HVAC 2018, kitchen remodel 2018, bath renovations 2018. Home also has a conditioned crawlspace.
Location
State VA
County Chesterfield
Community Bon Air
Area 64 - Chesterfield
Rooms
Basement Crawl Space
Interior
Interior Features Bookcases, Built-in Features, Bedroom on Main Level, Separate/Formal Dining Room, Eat-in Kitchen, Granite Counters, Main Level Primary
Heating Electric, Heat Pump
Cooling Electric
Flooring Laminate, Tile, Wood
Fireplaces Number 2
Fireplaces Type Masonry
Fireplace Yes
Appliance Dishwasher, Electric Cooking, Electric Water Heater, Microwave, Refrigerator
Laundry Washer Hookup, Dryer Hookup
Exterior
Exterior Feature Deck, Lighting, Out Building(s)
Parking Features Detached
Garage Spaces 2.0
Fence None, Partial
Pool None
Roof Type Composition
Porch Deck
Garage Yes
Building
Story 1
Sewer Public Sewer
Water Public
Architectural Style Ranch
Level or Stories One
Additional Building Outbuilding
Structure Type Brick,Mixed
New Construction No
Construction Status Actual
Schools
Elementary Schools Crestwood
Middle Schools Robious
High Schools James River
Others
Tax ID 757-71-52-12-700-000
Ownership Individuals
Financing Conventional
Read Less

Bought with The Steele Group
GET MORE INFORMATION




