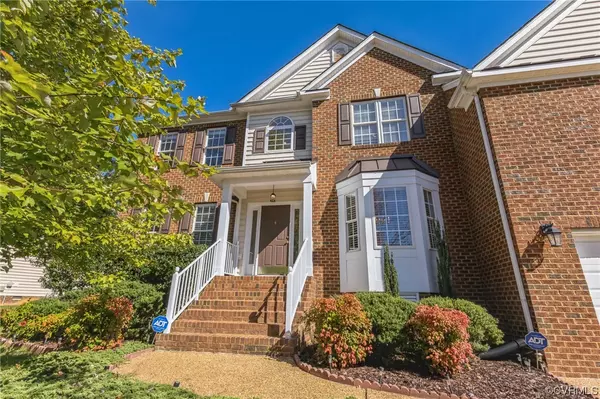For more information regarding the value of a property, please contact us for a free consultation.
1319 Gravatt WAY Chesterfield, VA 23114
Want to know what your home might be worth? Contact us for a FREE valuation!

Our team is ready to help you sell your home for the highest possible price ASAP
Key Details
Sold Price $650,000
Property Type Single Family Home
Sub Type Single Family Residence
Listing Status Sold
Purchase Type For Sale
Square Footage 4,446 sqft
Price per Sqft $146
Subdivision Hartley Village At Charter Colony
MLS Listing ID 2404712
Sold Date 08/12/24
Style Colonial
Bedrooms 6
Full Baths 5
Construction Status Actual
HOA Fees $79/qua
HOA Y/N Yes
Year Built 2005
Annual Tax Amount $5,436
Tax Year 2023
Lot Size 0.400 Acres
Acres 0.4
Property Description
Welcome to this 6BR/5BA brick-front beauty in Charter Colony! As you open the front door, step into a bright entryway with high ceilings and gleaming hardwood floors that continue throughout the main living area. The formal dining room features a tray ceiling while the family room includes a gas fireplace and surround sound speaker system. The light-filled sunroom leads out to the back deck and yard. Completing this level is a full BA located right next to the rear office that could easily be used as a 6th BR. Use either the front or rear stairway to retreat to the upper level. The primary BR suite features a tiered ceiling and en-suite BA including garden tub, glass shower + two vanities. 3 full bedrooms + 3 full bathrooms and a flex area complete this level. The 3rd level features a rec room + an additional bedroom and full BA, a perfect space for guests. The walk-in attic provides extra space for storage. With a 2-car garage, numerous community amenities, and award-winning Chesterfield schools nearby, why look any further? Schedule your showing today!
Location
State VA
County Chesterfield
Community Hartley Village At Charter Colony
Area 62 - Chesterfield
Direction Get on VA-267 E. Follow I-495 S, I-95 S and VA-76 S to VA-754/Charter Colony Pkwy in Chesterfield County. Continue on Charter Colony Pkwy. Drive to Gravatt Way.
Rooms
Basement Crawl Space
Interior
Interior Features Bedroom on Main Level, Breakfast Area, Ceiling Fan(s), Separate/Formal Dining Room, Fireplace, Granite Counters, Garden Tub/Roman Tub, High Ceilings, High Speed Internet, Wired for Data, Walk-In Closet(s)
Heating Electric, Natural Gas, Zoned
Cooling Heat Pump, Zoned
Flooring Carpet, Ceramic Tile, Wood
Fireplaces Number 1
Fireplaces Type Gas
Fireplace Yes
Appliance Cooktop, Double Oven, Dryer, Dishwasher, Electric Cooking, Disposal, Gas Water Heater, Microwave, Range, Refrigerator, Washer
Laundry Washer Hookup, Dryer Hookup
Exterior
Exterior Feature Deck, Paved Driveway
Parking Features Attached
Garage Spaces 2.0
Fence Partial
Pool Pool, Community
Community Features Basketball Court, Common Grounds/Area, Clubhouse, Home Owners Association, Park, Pool, Tennis Court(s)
Roof Type Composition
Porch Deck
Garage Yes
Building
Sewer Public Sewer
Water Public
Architectural Style Colonial
Level or Stories Two and One Half
Structure Type Brick,Frame,Vinyl Siding
New Construction No
Construction Status Actual
Schools
Elementary Schools Evergreen
Middle Schools Midlothian
High Schools Midlothian
Others
Tax ID 727-69-90-00-000-000
Ownership Individuals
Security Features Security System
Financing Conventional
Read Less

Bought with NextHome Advantage
GET MORE INFORMATION




