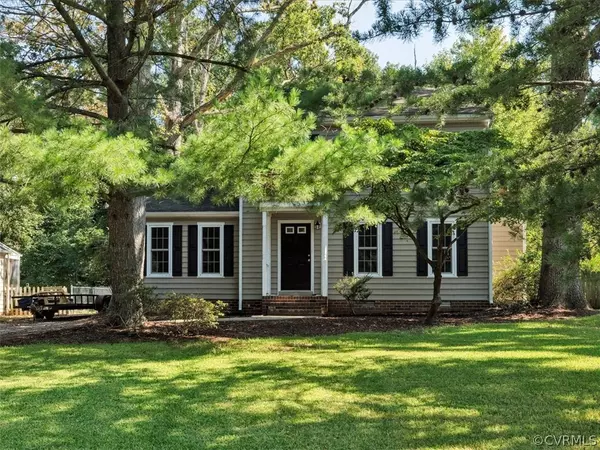For more information regarding the value of a property, please contact us for a free consultation.
10112 Bayham DR North Chesterfield, VA 23235
Want to know what your home might be worth? Contact us for a FREE valuation!

Our team is ready to help you sell your home for the highest possible price ASAP
Key Details
Sold Price $330,000
Property Type Single Family Home
Sub Type Single Family Residence
Listing Status Sold
Purchase Type For Sale
Square Footage 1,536 sqft
Price per Sqft $214
Subdivision Bon Air Estates
MLS Listing ID 2417619
Sold Date 08/20/24
Style Colonial,Two Story
Bedrooms 3
Full Baths 1
Half Baths 1
Construction Status Actual
HOA Y/N No
Year Built 1977
Annual Tax Amount $2,239
Tax Year 2023
Lot Size 7,535 Sqft
Acres 0.173
Property Description
FRESHLY UPDATED COLONIAL IN BON AIR! Move in Ready Home! Newer Plush Carpet, Newer HVAC (2020), Fresh Paint Throughout, Vinyl Siding, Vinyl Windows and Fresh Landscaping! Spacious Living Areas include a Formal Living Room, Formal Dining Room, Eat-In Kitchen w/Stainless Appliances and Brand New Stylish Vinyl Flooring, Family Room w/Brick Wood Burning Fireplace, Painted White Wainscoting, Half Bath, Laundry Rooml leading to Rear Deck, 3 Spacious Bedrooms and Full Bath Upstairs with Fresh Paint and Wall to Wall Carpet. Large Flat Fenced Backyard with Deck for Grilling! Perfect Location close to Midlothian shopping, restaurants, hospitals, & parks/recreation!
Location
State VA
County Chesterfield
Community Bon Air Estates
Area 64 - Chesterfield
Direction Buford Road North to left on Old Bon Air Road. Right on Bayham Drive, home on right.
Rooms
Basement Crawl Space
Interior
Interior Features Breakfast Area, Dining Area, Separate/Formal Dining Room, Eat-in Kitchen, Fireplace, Pantry
Heating Electric
Cooling Central Air
Flooring Carpet, Vinyl
Equipment Air Purifier
Fireplace Yes
Appliance Dishwasher, Electric Water Heater, Oven
Laundry Dryer Hookup
Exterior
Exterior Feature Deck, Lighting
Fence Back Yard, Fenced
Pool None
Roof Type Composition
Porch Rear Porch, Deck
Garage No
Building
Lot Description Level
Story 2
Sewer Public Sewer
Water Public
Architectural Style Colonial, Two Story
Level or Stories Two
Structure Type Brick,Drywall,Frame,Vinyl Siding
New Construction No
Construction Status Actual
Schools
Elementary Schools Bon Air
Middle Schools Robious
High Schools James River
Others
Tax ID 749-71-27-63-100-000
Ownership Individuals
Financing Conventional
Read Less

Bought with River Fox Realty LLC
GET MORE INFORMATION




