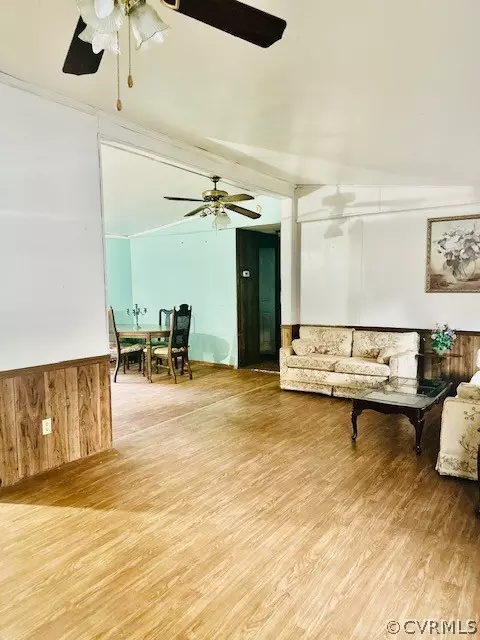For more information regarding the value of a property, please contact us for a free consultation.
15401 Gatewood RD Dewitt, VA 23841
Want to know what your home might be worth? Contact us for a FREE valuation!

Our team is ready to help you sell your home for the highest possible price ASAP
Key Details
Sold Price $110,000
Property Type Single Family Home
Sub Type Single Family Residence
Listing Status Sold
Purchase Type For Sale
Square Footage 960 sqft
Price per Sqft $114
MLS Listing ID 2416479
Sold Date 08/30/24
Style Manufactured Home
Bedrooms 3
Full Baths 2
Construction Status Actual
HOA Y/N No
Year Built 1983
Annual Tax Amount $395
Tax Year 2023
Lot Size 1.000 Acres
Acres 1.0
Property Description
Country Living - 24x48 Double Wide on 1 Acre in Dinwiddie County 1152 sq. ft. (tax records incorrect) 3-bedroom, 2-bath fixer-upper offering a great opportunity to purchase an affordable home in the current economy. You can move in as it sits, with A/C, heating, and running water all in place. The primary bedroom includes an ensuite bathroom and a walk-in closet. The home has 2 additional bedrooms, each with walk-in closets. The kitchen features a working smooth top stove and refrigerator; a newer dishwasher is included but needs to be installed. Located in a nice quiet neighborhood. Whether you want to move in and make this home your own or are seeking an investment opportunity, this property has the basics covered and plenty of potential for customization. The home and appliances that are included are being sold "As Is".
Location
State VA
County Dinwiddie
Area 61 - Dinwiddie
Direction From Dinwiddie Courthouse head south on Boydton Plank Rd. 1 1/2 miles take a left on Gathewood Rd. Home is .4 miles on the left.
Rooms
Basement Crawl Space
Interior
Interior Features Bedroom on Main Level, Dining Area, Separate/Formal Dining Room, Eat-in Kitchen, Bath in Primary Bedroom, Main Level Primary, Pantry, Walk-In Closet(s), Paneling/Wainscoting
Heating Electric
Cooling Central Air
Flooring Laminate, Partially Carpeted
Fireplace No
Appliance Dryer, Dishwasher, Electric Cooking, Electric Water Heater, Refrigerator, Smooth Cooktop, Washer
Laundry Washer Hookup, Dryer Hookup
Exterior
Exterior Feature Deck, Porch
Fence None
Pool None
Roof Type Shingle
Porch Front Porch, Deck, Porch
Garage No
Building
Story 1
Sewer Septic Tank
Water Well
Architectural Style Manufactured Home
Level or Stories One
Structure Type Frame,Vinyl Siding
New Construction No
Construction Status Actual
Schools
Elementary Schools Dinwiddie
Middle Schools Dinwiddie
High Schools Dinwiddie
Others
Tax ID 4347
Ownership Individuals
Financing Conventional
Read Less

Bought with Integrity Real Estate
GET MORE INFORMATION




