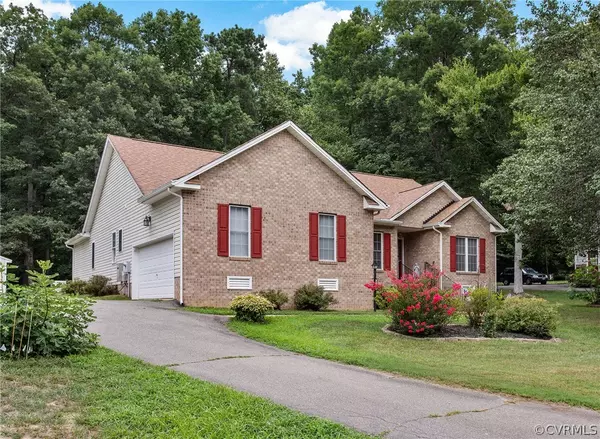For more information regarding the value of a property, please contact us for a free consultation.
4706 Rieves Pond DR Chester, VA 23831
Want to know what your home might be worth? Contact us for a FREE valuation!

Our team is ready to help you sell your home for the highest possible price ASAP
Key Details
Sold Price $415,000
Property Type Single Family Home
Sub Type Single Family Residence
Listing Status Sold
Purchase Type For Sale
Square Footage 2,100 sqft
Price per Sqft $197
Subdivision Rieves Point
MLS Listing ID 2416734
Sold Date 09/03/24
Style Ranch
Bedrooms 3
Full Baths 2
Half Baths 1
Construction Status Actual
HOA Fees $16/ann
HOA Y/N Yes
Year Built 1996
Annual Tax Amount $3,297
Tax Year 2023
Lot Size 0.359 Acres
Acres 0.359
Property Description
Rare opportunity in Rieves Point! Quiet and Mature Community so close to Chester and major commuter routes. Super cute 3 Bedroom 2 1/2 Bath Ranch style home with 2 car garage. Large kitchen with Breakfast nook adjoins the large family room in the center of the home. The open floor plan home is a split design with the Primary bedroom with ensuite on one side and the secondary bedrooms on the opposite side of the home. Interior of home has been freshly painted and there is new LVT in the laundry and ensuite, new Carpet installed in Primary, Family room, hallway and secondary bedrooms. The formal dining room and office off the foyer have hardwood floors and lots of natural light. Enclosed porch for added entertaining area. There is a 2022 Generac 22KW Whole House Generator. The 12x16 Tool house and LARGE, no, HUGE Attic gives you tons storage and potential expansion possibilities! The crawl space is encapsulated. The roofs on home and tool house were replaced in 2017 with Oakridge 3 dimensional shingles. Dryer hook up will accommodate gas or electric. Energy efficient return vents.
Location
State VA
County Chesterfield
Community Rieves Point
Area 52 - Chesterfield
Direction Harrowgate to Rieves Pond Drive. House on right just before cul de sac.
Body of Water Neighborhood Rieves Pond
Rooms
Basement Crawl Space
Interior
Interior Features Breakfast Area, Fireplace, Main Level Primary, Walk-In Closet(s)
Heating Forced Air, Natural Gas
Cooling Central Air
Flooring Partially Carpeted, Vinyl
Fireplaces Number 1
Fireplaces Type Masonry
Equipment Generator
Fireplace Yes
Appliance Gas Water Heater
Laundry Washer Hookup, Dryer Hookup
Exterior
Exterior Feature Out Building(s), Paved Driveway
Parking Features Attached
Garage Spaces 2.0
Fence None
Pool None
Community Features Home Owners Association
Roof Type Shingle
Porch Rear Porch, Patio
Garage Yes
Building
Lot Description Cul-De-Sac
Story 1
Sewer Septic Tank
Water Public
Architectural Style Ranch
Level or Stories One
Additional Building Outbuilding
Structure Type Brick,Drywall,Frame,Vinyl Siding
New Construction No
Construction Status Actual
Schools
Elementary Schools Wells
Middle Schools Carver
High Schools Bird
Others
Tax ID 788-65-01-76-500-000
Ownership Individuals
Financing Conventional
Read Less

Bought with Long & Foster REALTORS
GET MORE INFORMATION




