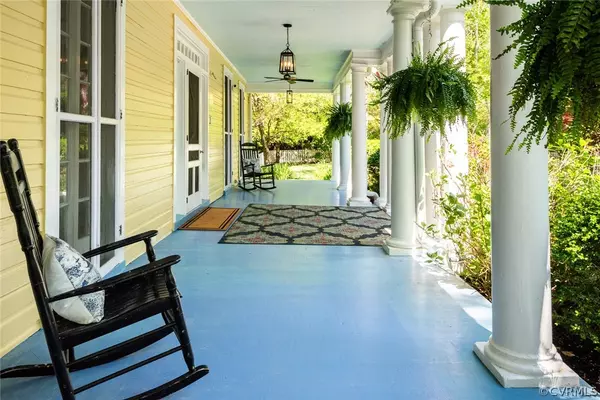For more information regarding the value of a property, please contact us for a free consultation.
1712 Buford RD Chesterfield, VA 23235
Want to know what your home might be worth? Contact us for a FREE valuation!

Our team is ready to help you sell your home for the highest possible price ASAP
Key Details
Sold Price $1,645,000
Property Type Single Family Home
Sub Type Single Family Residence
Listing Status Sold
Purchase Type For Sale
Square Footage 5,771 sqft
Price per Sqft $285
Subdivision Bon Air
MLS Listing ID 2407332
Sold Date 09/20/24
Style Victorian
Bedrooms 5
Full Baths 4
Half Baths 2
Construction Status Historic
HOA Y/N No
Year Built 1881
Annual Tax Amount $7,456
Tax Year 2023
Lot Size 0.866 Acres
Acres 0.866
Property Description
Welcome to Gilliam-Bullington House,your country estate in the heart of picturesque Bon Air, just a quick drive from downtown Richmond.Built in 1881, this meticulously renovated home blends historic charm w/ modern luxury.Family and guests will love the circular driveway,48-foot veranda w/ Tuscan columns,beadboard ceiling & original port cochere.An elegant Stair Hall,Formal Living and Dining Rooms,Winter Parlor and HUGE Family Room connecting to a screened-in porch,all provide exquisite settings for entertaining.14-light French doors line the entire facade. 9'10"-ft ceilings,hardwood floors & original millwork throughout. Eat-in kitchen w/ Thermador range, 2 ovens, griddle/grill, 4 GE-Monogram frig drawers, quartz countertops, custom beveled glass cabinets & pantry.The cozy 'Winter Parlor w/ Gas FP is a perfect office,den,playroom.Elegant Library w built-in shelves.Glass-paned breezeway leads to LARGE Family Room overlooking screened porch & 1920s Fish Pond! Practical amenities include a stylish mudroom w/ built-in lockers and 2 first-floor powder rooms.Upstairs there are 3 LARGE, sunny Bedrooms,1 with en suite bath & an adorable hall bath w/custom storage.Second-floor parlor can be office or playroom.Primary BR features 2 walk-in closets, contemporary en suite bath w/ tub, walk-in shower, double sinks, plus the added luxury of a private year-round sun porch w new Anderson windows.Spacious laundry room and GLORIOUS upstairs Sunroom!5th bedroom in attic w/ full bath.Basement boasts a screening room and ample storage. A gorgeous standing seam metal roof adorns the property, and the original Carriage House has been converted into a charming Guest House with a full bath and aupstairs loft. Enjoy the 1.6-acre parklike setting featuring an original well and ice house, Victorian Garden Folly, Art Studio/Office, and even a Chicken Coop! (3 parcels in total) Boxwoods, azaleas, and hydrangeas!This is truly a one-of-a-kind historic home and a must-see for discerning buyers seeking elegance, comfort, and timeless beauty.
Location
State VA
County Chesterfield
Community Bon Air
Area 64 - Chesterfield
Direction Enter off Buford Road into Circular Drive
Rooms
Basement Full, Heated
Interior
Interior Features Bookcases, Built-in Features, Butler's Pantry, Breakfast Area, Ceiling Fan(s), Dining Area, Separate/Formal Dining Room, Double Vanity, Eat-in Kitchen, French Door(s)/Atrium Door(s), Granite Counters, High Ceilings, Kitchen Island, Loft, Bath in Primary Bedroom, Pantry, Recessed Lighting, Walk-In Closet(s), Workshop
Heating Electric, Zoned
Cooling Central Air, Zoned
Flooring Ceramic Tile, Wood
Fireplaces Type Gas
Equipment Intercom
Fireplace Yes
Appliance Dryer, Dishwasher, Exhaust Fan, Electric Water Heater, Freezer, Gas Cooking, Disposal, Ice Maker, Oven, Refrigerator, Washer
Laundry Washer Hookup, Dryer Hookup
Exterior
Exterior Feature Deck, Out Building(s), Porch, Storage, Shed, Breezeway, Gas Grill
Parking Features Detached
Garage Spaces 1.0
Fence None
Pool None
Roof Type Metal
Topography Level
Porch Front Porch, Screened, Deck, Porch
Garage Yes
Building
Lot Description Level
Story 2
Sewer Public Sewer
Water Public
Architectural Style Victorian
Level or Stories Two
Additional Building Garage(s), Guest House, Gazebo, Outbuilding, Shed(s), Storage, Utility Building(s)
Structure Type Clapboard,Other,Plaster,Wood Siding
New Construction No
Construction Status Historic
Schools
Elementary Schools Bon Air
Middle Schools Robious
High Schools James River
Others
Tax ID 756-71-44-17-800-000
Ownership Individuals
Security Features Security System
Financing Conventional
Read Less

Bought with Rashkind Saunders & Co.
GET MORE INFORMATION




